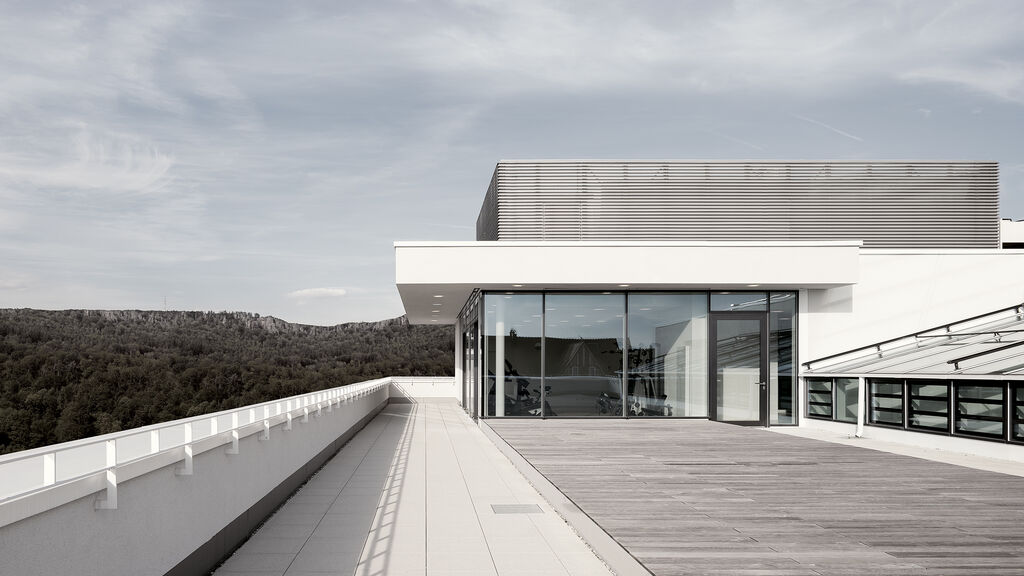Isokorb® Structural Thermal Breaks. Insulate concrete parapets and steel rooftop penetrations.
Reduce heat loss by up to 90% while preventing condensation using Isokorb® thermal breaks for concrete parapets and steel rooftop connections.
Uninsulated rooftop connections for parapets, HVAC units, solar equipment and other structures penetrating the roof insulation layer act like cooling fins, creating a thermal bridge between the cold exterior structure and the warm interior steel or concrete structure that supports it, exposing the developer to short and long term problems.
read more
Potential problems caused by uninsulated rooftop connections
- Cost and environmental impact of wasted energy
- Condensation in interior cavities resulting in mold growth and related liability
- Noncompliance with energy code requirements
Traditional concrete and steel rooftop connections waste energy and cause mold growth
Because of their load-bearing requirement, conventional rooftop connections are designed as exterior extensions of steel or concrete structures that penetrate through the heavily insulated rooftop. As such, they create a thermal bridge in the otherwise continuous insulation of the rooftop, rapidly conducting heat away from interior structures, through the insulation layer and into the exterior environment.
For decades, wasted heat from uninsulated rooftop connections, balconies and canopies, was considered unavoidable in concrete and steel high rise buildings in North America.
Because these buildings also leaked air profusely, interior humidity levels equalized with low exterior humidity levels (typically 18 to 25%) during winter months. Forced hot air surrounding cold penetrations immediately below the roof insulation further ensured that interior humidity remained too low to reach dew point, form condensation or support mold growth.

Condensation forming on interior walls and ceilings adjacent to rooftop penetrations can lead to mold growth, respiratory problems and litigation
Airtight vapor barriers solved one problem, caused another
Modern buildings wrapped in airtight vapor barriers require less heat and retain more moisture from evaporation and human off-gassing, producing interior humidity levels of 35% to 50% (typical) during winter. While this humidity increase benefits energy efficiency and human comfort, it also allows the interior air to reach dew point, form condensation and support mold growth where cold rooftop penetrations connect to warm concrete or steel structures on the interior side of the building envelope.
Mold can grow on the inside face of sheetrock, studs and insulation years before it becomes visible on interior ceilings and walls adjacent to the rooftop, exposing the developer to remediation and liability costs.
Schöck Isokorb® Structural Thermal Breaks support rooftop penetrations, while cutting heat loss by up to 90% and preventing the formation of mold
A Structural Thermal Break from Schöck North America is a fabricated assembly the same approximate width as the insulated building wall that creates a structural insulated-foam break between the exterior portion of a structural penetration and the interior structure that supports it, to minimize thermal conductivity between the two masses, while optimizing load-bearing capacity.
Insulating rooftop connections with Isokorb® structural thermal breaks offers multiple benefits:
- Reduces heat loss through parapets by up to 90%
- Reduces heating system capacity requirements, depending on application
- Prevents condensation and durability concerns such as mold growth on the underside of the slab, which avoids related remediation and liability costs







